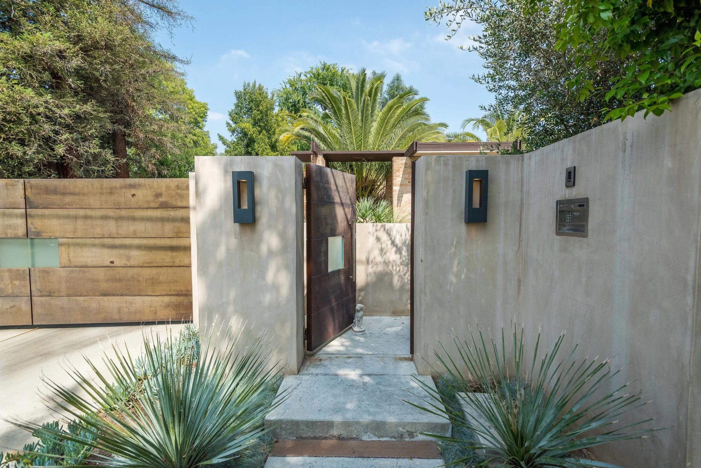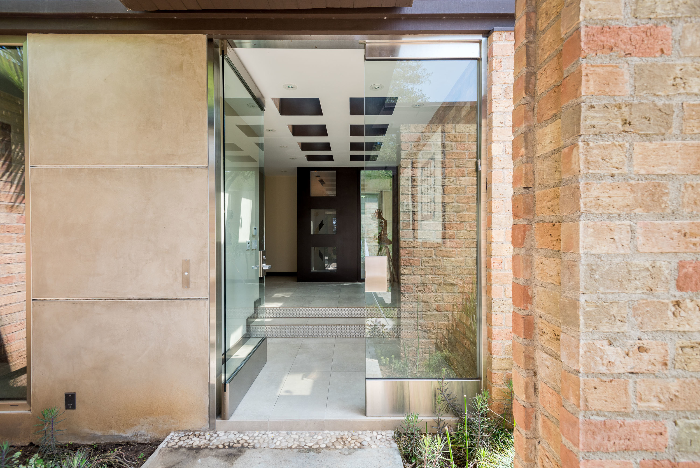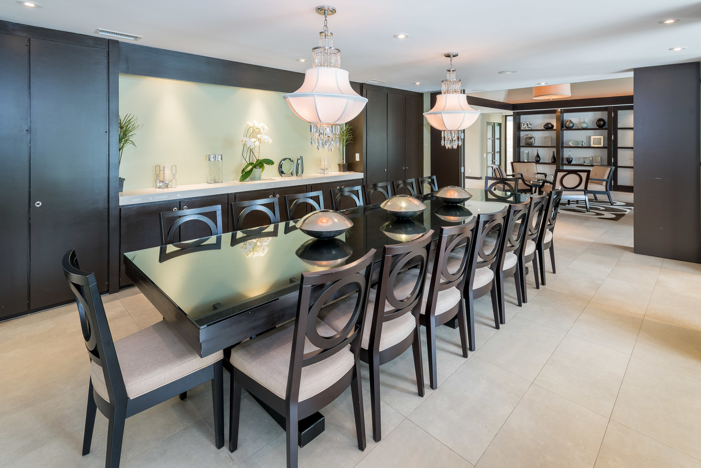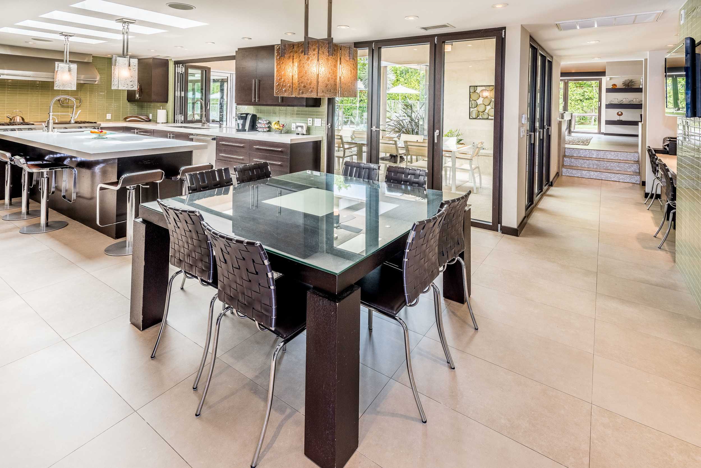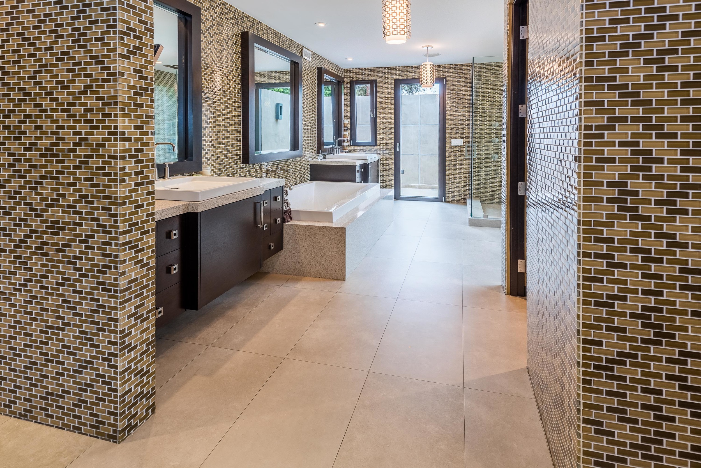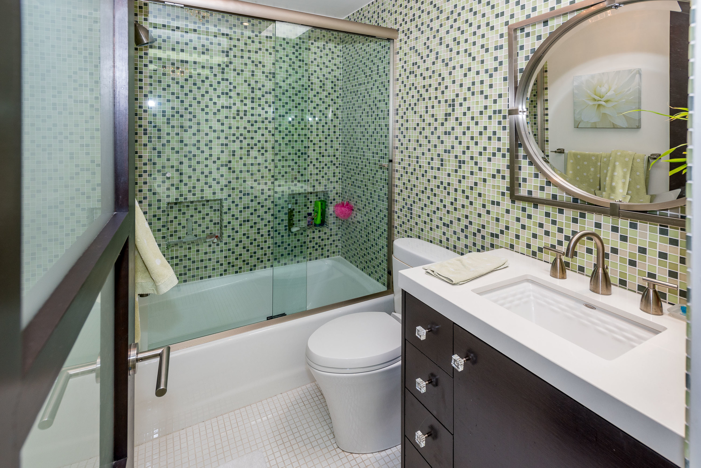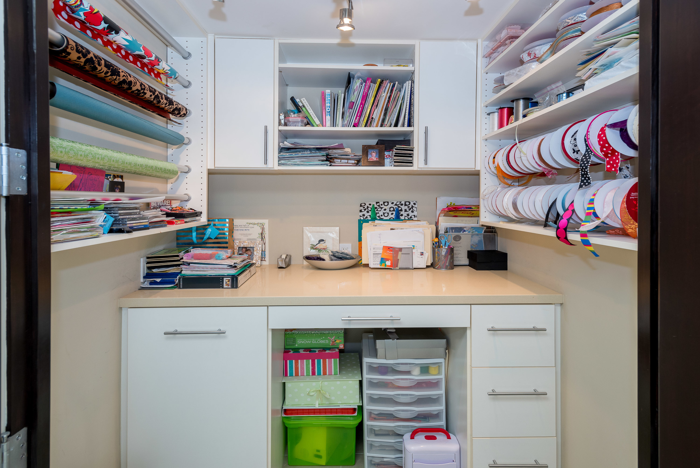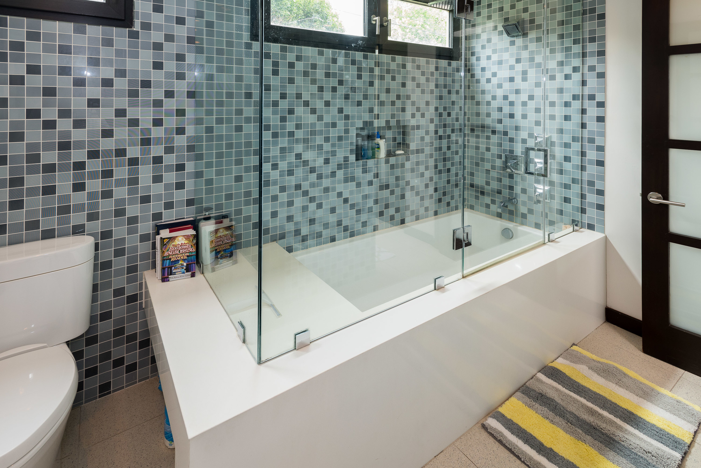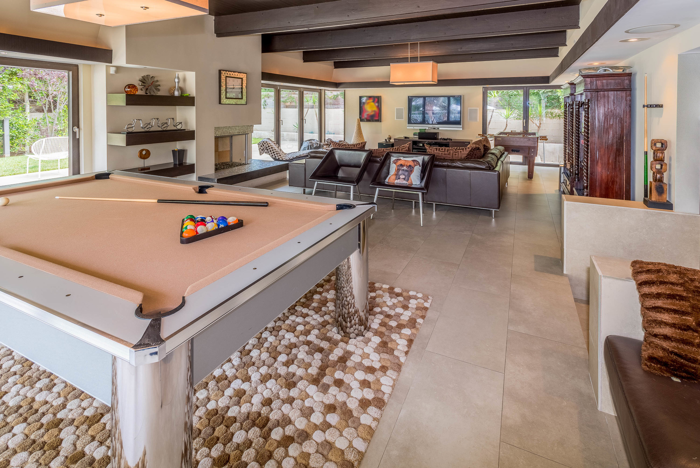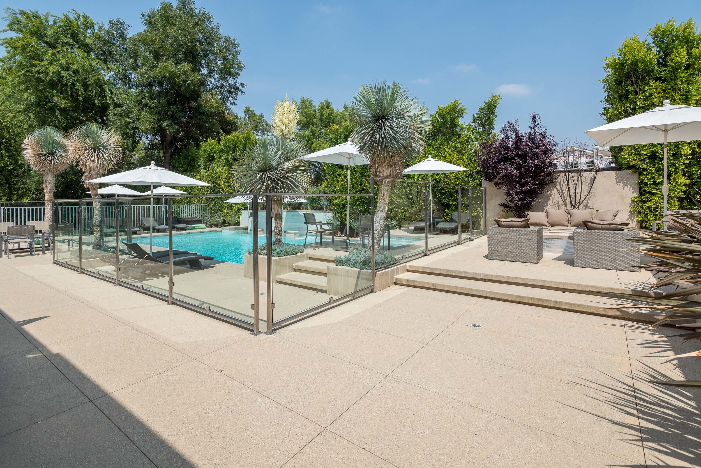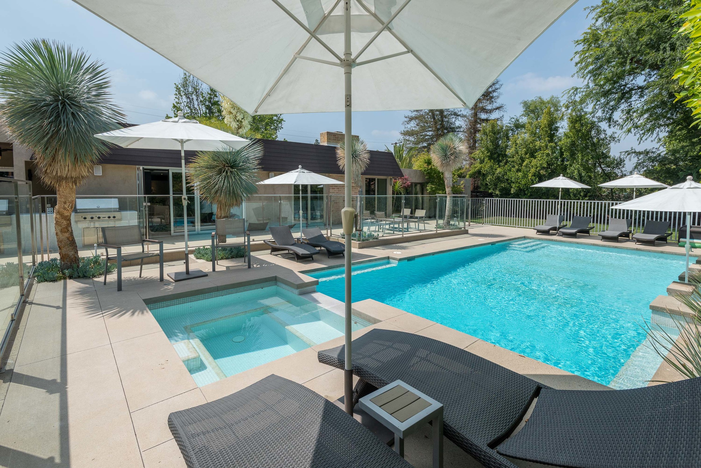Listing Price $2,990,000
5 BED | 5 BATH | 5,177 SQ FT | 20,500 SQ FT LOT
Dramatic Mid-Century Modern home in the highly desirable Amestoy Estates area. This incredible gated home conveniently sits at the end of a cul-de-sac in this quiet neighborhood and offers an abundance of privacy on a 20,000+/- square foot lot. Custom glass entry door and detailed stainless steel tile work lead to a formal living room with soaring exposed beam ceilings, a huge fireplace, mood lighting and a vast open layout. The formal dining room boasts plenty of space for a table that can easily sit 16 people, has substantial built-in cabinetry and is open to a special sitting room with doors that completely fold outward to the hotel-like back yard. Gourmet chefs’ kitchen with Caesarstone counters and multiple dining options, folding pass-thru window to the outdoor patio dining area, a huge center island with prep sink, a 60-inch Viking Professional 6 burner stove with griddle and grill plus double ovens and a separate Viking oven plus warming drawer, 2 Viking dishwashers, a full size double Sub-Zero refrigerator and freezer, and a separate Sub-Zero wine refrigerator and beverage center. The inviting family room is a great place to entertain and has a corner fireplace, surround sound and walls of glass looking out to the backyard and pool areas. There are 5 bedrooms including the spacious master suite with a spa-like bathroom, large walk-in, sitting area and backyard access. A separate office could be a 6th bedroom. The backyard features include: Pool and spa with custom glass tile and waterfalls, Viking barbeque and refrigerator, fire pit with fire glass and stainless steel tile, beautiful succulents and yuccas, and large grassy yard areas
Some of the special features include
- Custom flooring and tile work that flows seamlessly throughout the home
- Beautiful variety of Caesarstone counter tops and work areas
- European made, stainless clad exterior doors and windows, many of which open in multiple directions
- Iridescent glass tile powder room with Axor Starck faucet
- Chef’s kitchen featuring Viking and Sub Zero appliances and Blanco SteelArt Kitchen sink
- Master bathroom shower with 10-head shower and separate BainUltra tub
- Gift wrapping station / work area
- Separate laundry room with utility sink, cabinets and folding counters
- Well thought out lighting system with Lutron dimmers
- Separate office plus a double workstation off of the kitchen
- Central Russound audio system plus Russound multi-room sound controls and speakers in many rooms and outdoor areas
- 30+ skylights throughout that illuminate the home and patio area with natural light
- Purchased (not leased) solar system for electricity
- Saltwater pool and spa with cascading waterfalls and multiple color lighting options
- Separate solar hot water system for pool and spa
- Aqualink pool control system can be controlled through Iphone
- Outdoor gas fire pit with stainless steel tile and fire glass
- Glass tiled barbeque area with Viking barbeque and refrigerator
- Multiple large grassy yard areas
- Large gated driveway area for multiple cars and built-in adjustable First Team basketball hoop system
- 4 zone air conditioning and heating
- Closed circuit security television with multiple cameras and viewing stations – viewable remotely through Iphone





